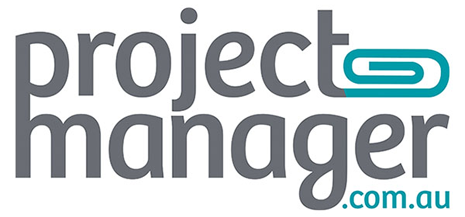Applying BIM: a guide for project managers and owners
Following on from 3-step BIM strategy for project owners this article will cover BIM Uses and how project managers can help owners identify how they will use BIM to improve their internal processes.
The internal application of building information modelling (BIM) is called a BIM Use. A BIM Use is defined as a method or strategy of applying BIM during a facility’s lifecycle to achieve one or more specific objectives. Additionally, the level of maturity of the BIM Use obtained after the completion of the execution plan is also documented.
When adopting BIM into an organisation, it is difficult to imagine that an organisation will be able to optimise a use of BIM to its full maturity level within the time of the Organisational BIM Execution Plan. BIM Use maturity level is the degree to which an organisation excels performing a BIM Use. Therefore, the desired level of maturity for each BIM use is selected to be achieved during the course of the execution plan.
There are many ways in which BIM can be used to improve a facility owner’s processes. The following, while not a comprehensive list, are specific methods where BIM can be utilised for one or more purposes that are specifically applicable to facility owners. In most cases, owners are already performing these items without the use of BIM. The integration of BIM and facility data within these tasks allow for more improved and often better processes. Some of the more critical owner related BIM Uses include:
Data commissioning: A process in which facility data, such as part numbers, warranty information, from a BIM model is used to populate an organisation’s facility management system while ensuring the accuracy of the information and significantly reducing the data entry time.
Performance monitoring: A process in which BIM can be used to assist in monitoring the performance of the facilities including items such as energy, air quality, and security.
Systems control: A process in which BIM can be used to assist in controlling elements or systems of the facility such as lighting, electrical, HVAC, and conveying to name a few.
Space tracking: A process in which BIM is used to monitor the usage of spaces within the facility.
Asset management: A process in which BIM is used to assist in the management of facility assets to ensure optimal value over its lifecycle. These assets, consisting of the physical building, systems, surrounding environment, and equipment, must be maintained, upgraded, and operated at an efficiency, which will satisfy both the owner and users at the lowest appropriate cost to support financial decision-making as well as short-term and long-term planning. Asset categories can include personnel, space, equipment, systems, FF&E systems and components, IT and AV systems components and other data to be determined to be of value by each customer.
Maintenance management: A process in which BIM is used to assist in actions intended to retain facility elements, or restore facility elements to, a state in which the facility element can perform its intended function.
Condition documentation: A process in which BIM is used to assist in recording the state of the facility. This can be accomplished with a number of tools including but not limited to laser scanning, photo-geometry, and traditional surveying.
Scenario forecasting: A process in which BIM is used to predict possible situations within the facility such as crowd flow, evacuation procedures and other disasters.
When it comes to BIM Uses during the earlier stages of the project lifecycle (planning, design and construction) these can include the following:
- 3D design modelling including visualisation
- Space and equipment validation
- Spatial modelling
- Code checking
- Structural and MEP modelling
- Fire Engineering
- 4D Construction scheduling
- 5D Cost estimating and cost planning
- 6D Sustainability evaluation
- Clash and error detection
- Digital fabrication modelling and detailing
For more details on the above process refer to the Penn State BIM guide.

