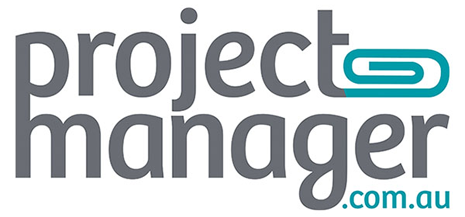Building information modelling and the project manager
Governments and private sector clients are increasing becoming aware of the need to streamline processes throughout a building or infrastructure project lifecycle by the integration of design, engineering, construction, operation, maintenance and decommissioning of an asset into a single data rich model that includes 3D models, spatial mapping, asset information, documentation, financials and other critical project information.
The processes and tools used in a building information modelling (BIM) environment are the key to this shift in project delivery. Three-dimensional modelling is not new, but in BIM schedules, databases, budgeting and other data are embedded and can interact together with the 3D models, so that information such as quantities, estimates and schedules can be easily extracted or linked. The way in which data is created and used collaboratively within in a BIM environment is also part of the fundamental shift in delivery of building and infrastructure projects. Project managers must keep pace with these developments in project delivery.
The National Building Information Modeling Standards Committee defines BIM as:
“… a digital representation of physical and functional characteristics of a facility. A BIM is a shared knowledge resource for information about a facility forming a reliable basis for decisions during its life-cycle; defined as existing from earliest conception to demolition…”
When properly planned and implemented, BIM can provide many benefits to a project. The challenge for project managers responsible for delivering building and infrastructure projects to their clients will be to effectively integrate BIM into the project delivery process. To do this, it is essential for the project manager to develop a detailed brief for the preparation of an execution plan for BIM implementation by the design team at the planning stage and before the design team is engaged.
A BIM Project Execution Plan outlines the overall project vision and goals along with implementation requirements for the design team to follow throughout the project. Based on a detailed brief from the project manager, the BIM Project Execution Plan should be developed in detail by the team members in the early stages of a project in response to the brief and then finalised and approved prior to proceeding with the BIM implementation. It should be continually developed as additional team members and participants are added to the project; and monitored, updated, and revised as needed throughout all phases of the project.
The brief for the plan should define the following four key steps:
- Identification of BIM goals and scope
- Identification of the process flow for BIM activities
- Definition of the information exchanges between parties
- Definition of the required project infrastructure to support the BIM implementation
Identification of BIM goals and scope
The first and one of the most important steps in the BIM planning process is for the project manager to clearly define the overall goals for BIM implementation. These goals could be based on project performance and include items such as reducing the project program, achieving higher construction productivity, increasing quality, reducing cost of changes, reduction of errors on site, improved safety or obtaining valuable and usable operational data for the facility or asset management. Once the project manager has defined measurable goals then the specific BIM uses on the project can be identified.
The NATSPEC National BIM Guide identifies more than 20 common uses for BIM that a project can benefit from in the integration of BIM. Some examples of BIM uses include: recording of existing site conditions, 3D spatial models and visualisation, clash detection, 4D construction sequence modelling, 5D cost estimating and asset management. The project manager should identify and prioritise the appropriate BIM uses which have agreed by relevant stakeholders as beneficial to the project.
Identification of the process flow for BIM activities
Once the project manager has identified the BIM uses, the framework for a process mapping procedure for planning the BIM implementation needs to be developed and specified. This high-level map showing the sequencing and interaction between the primary BIM uses on the project allows all team members to clearly understand how their work processes should interact with the processes performed by other team members.
Once engaged, more detailed process maps should be developed by the team members responsible for each detailed BIM use. For example, the high-level map might show how the BIM design, energy modeling, 5D cost estimating, and 4D modeling are sequenced and interrelated. A more detailed map will show the process that will be performed by the design team members in the preparation of the 3D spatial model.
Definition of the information exchanges between parties
The project manager needs to specify how it is anticipated that the information exchanges that occur between the team members and project participants will occur, in particular for the author and receiver for each information exchange.
Definition of the required project infrastructure to support the BIM implementation
After the BIM uses for the project have been identified, the project process maps are developed, and the BIM deliverables are specified, the project manager must specify the infrastructure needed on the project to support the planned BIM implementation. This will include setting the brief for the delivery process and contract terms and definitions; defining the communication protocols; defining the technology infrastructure; and identifying quality compliance procedures to ensure the delivery of the required quality of information models and data.
By developing a well defined brief for a BIM Project Execution Plan, the project manager can achieve the following value:
- All parties will clearly understand and communicate the strategic goals for implementing BIM on the project.
- Team members will understand their roles and responsibilities in the BIM implementation.
- Team members will make due allowances for their efforts in the BIM implementation.
- Integration of the design, engineering, construction, operation, maintenance and decommissioning of the facility or asset into a single data rich model that includes; 3D models, spatial mapping, asset information, documentation, financials and other critical project information.

