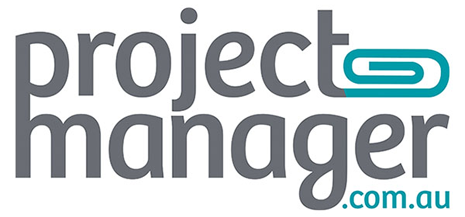BIM project information needs for owners
Following on from BIM-enabled project processes for owners, this article will cover BIM information and data needs for owners and how project managers can help owners identify their information and data needs as related to BIM.
For each building information modelling (BIM) enabled process formerly defined, the geometric model and facility data requirements are to be defined and documented. The information requirements should then be summarised and complied into organisational information requirements. There are two primary items to be considered when determining information needs. These include the geometric model and facility data. The geometric model is an electronic, 3D representation of facility elements with associated intelligent attribute data (facility data).
Facility data is non-graphical information that can be stored for objects within the geometric model that defines various characteristics of the element. Facility data can include properties or attributes such as manufacturing data, materials, and project identification numbers. It is important to consider both types of information when defining information requirements.
Similar to how the processes were documented; the most comprehensive way to determine information needs is by interviewing key stakeholder in each working group. This can be performed during the process documentation or at separate follow-up meetings.
If the organisation has undefined information needs, the BIM planning team may determine that it is more beneficial to adopt the information needs documented by other organisations.
To determine the information needs for the working group or organisation, four primary questions should be addressed:
- What building elements or other information (e.g. rooms and zones) are tracked and what additional formation would be beneficial to track?
- What information is beneficial to be displayed graphically, in addition to the facility data?
- What is the level of development necessary for each element of the model to receive the benefit?
- What are the properties or facility data regarding the building elements that need to be documented, including those that are currently tracked and those that would be beneficial to be tracked?
To transfer information seamlessly from one application to another, information must be categorised according to a model element standard. To answer the four questions above for each operating unit, the BIM planning team should use an element breakdown structure. There are several different model element breakdown structures that can be used depending upon the granularity the organisation wishes to document.
Once a model element breakdown structure has been selected for the organisation, the model needs of each facility element for each working group should be determined. This can be accomplished by stepping through each element of the facility data and determining if a visualisation of that element would be beneficial to the working group.
If a model element has been determined to be valuable then the project manager needs to determine what level of development (LOD) is necessary to achieve the benefit for that specific model element. The level of development describes the level of completeness to which a model element is developed. There are several ways that level of development can be documented.
The levels defined by The American Institute of Architects Document E202 (with associated content requirements) are:
- LOD 100 Conceptual: Overall building massing indicative of area, height, volume, location and orientation may be modelled in three dimensions or represented by other data.
- LOD 200 Approximate geometry: Model elements are modelled as generalised systems or assemblies with approximate quantities, size, shape, location and orientation. Non-geometric information may also be attached to model elements.
- LOD 300 Precise geometry: Model elements are modelled as specific assemblies accurate in terms of quantity, size, shape, location and orientation. Non-geometric information may also be attached to model elements.
- LOD 400 Fabrication: Model elements are modelled as specific assemblies accurate in terms of quantity, size, shape, location and orientation with complete fabrication, assembly and detailing information. Non- geometric information may also be attached to model elements.
- LOD 500 As-built: Model elements are modelled as constructed assemblies actual and accurate in terms of quantity, size, shape, location and orientation. Non-geometric information may also be attached to model elements.
One item that the level of development does not specify is the facility data needed about each facility element. The facility data’s attributes and properties should be specified about each element and every element not modelled may require facility data to be documented. There are several examples of the properties that need to be collected for each element.
Another option when selecting attributes and necessary facility data is to select necessary columns of the Construction Operations Building Information Exchange (COBie) worksheets. COBie is designed to enable information exchanges between data sources by providing a standard structure for facility data. It does not however specify what properties an organisation needs to track and populate. This is up to the organisation.
After both model needs and facility data needs have been determined for each operating unit, they should be compiled into a single list of information needs for the organisation. This can be accomplished by selecting the highest level of development for each model element and by compiling the facility data elements. When compiling facility data elements, duplication of entries or terms for a property should be avoided.
When choosing a standard term for the property, the term selected could originate from the OmniClass Tables or the COBie Spreadsheet when available, as these are becoming standards. Once all the information needs are compiled, they are used as a central structure for all the model and facility data information needs throughout the organisation.
For more details on the above process refer to the Penn State University BIM Guide for Facility or Asset Owners.

